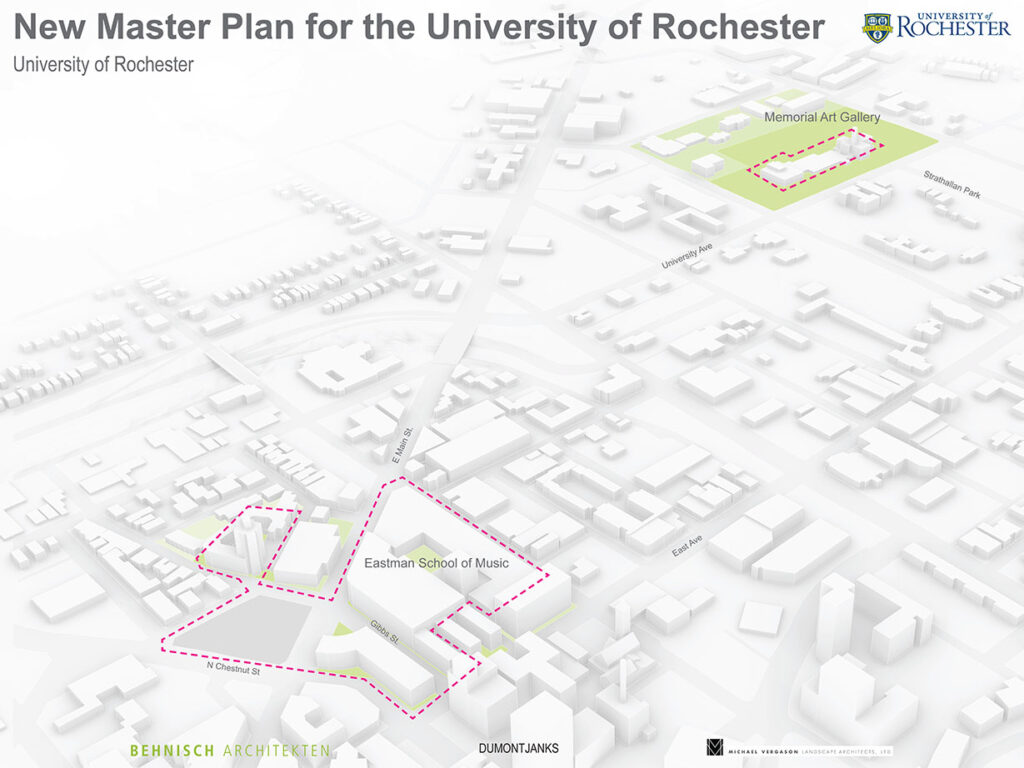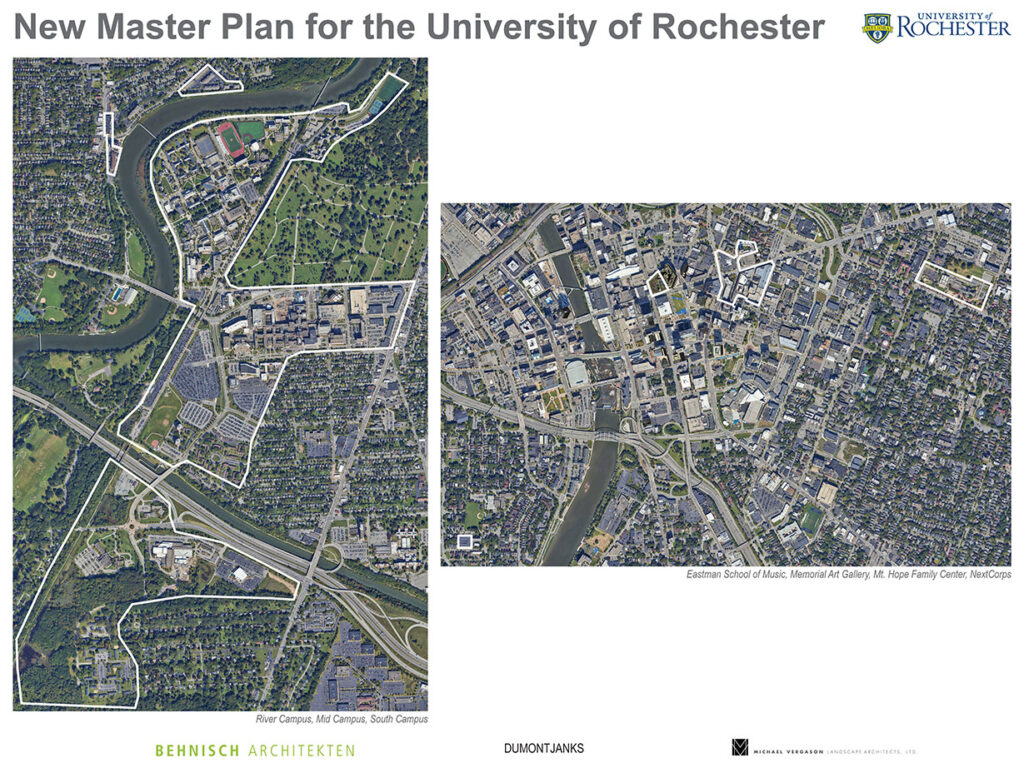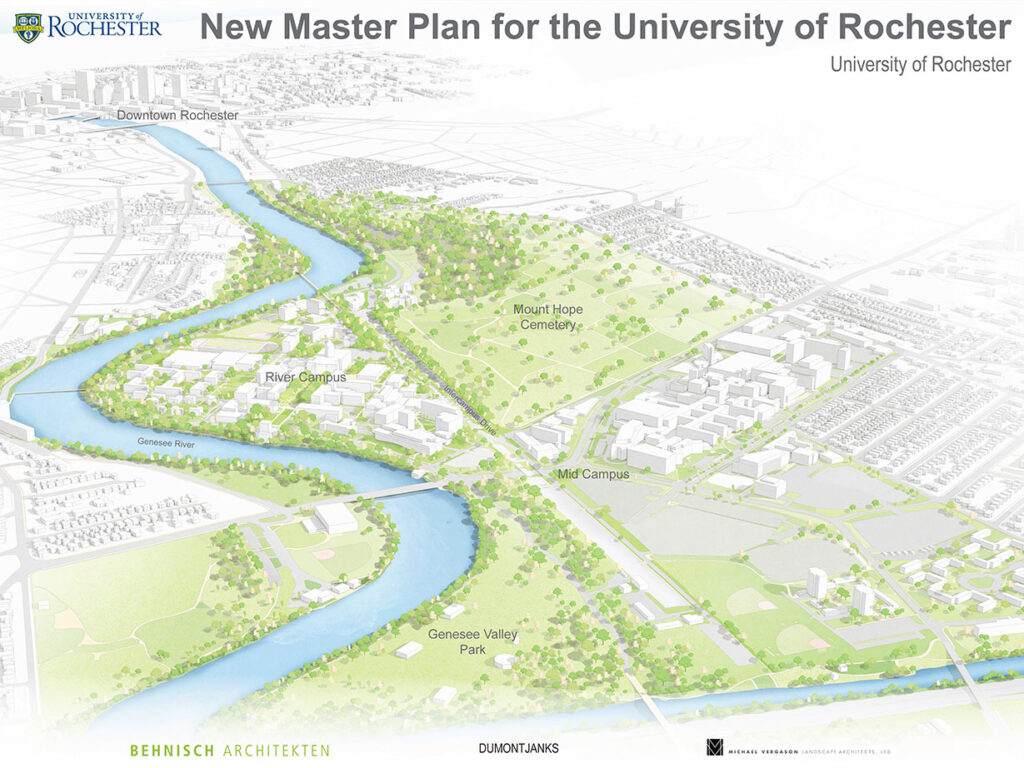Preliminary Framework Plan
Explore the poster board presentation of the preliminary Framework Plan, highlighting core ideas and strategies for shaping the future development of the university.
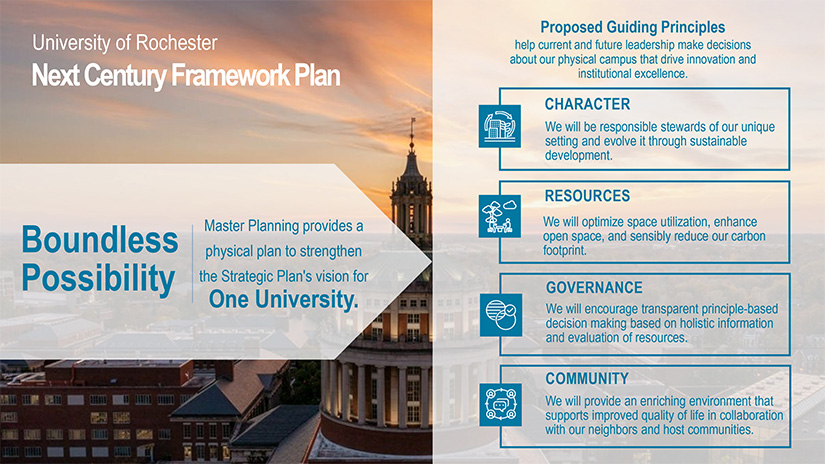
While the primary purpose of the master plan is to provide a vision for the future physical development of the University’s campuses, it hopes to further support this development by bolstering a transparent data-informed decision-making process. Principles are a key tool in this regard, as they provide substantive evaluative criteria that university leaders can consult when considering new capital investment opportunities.
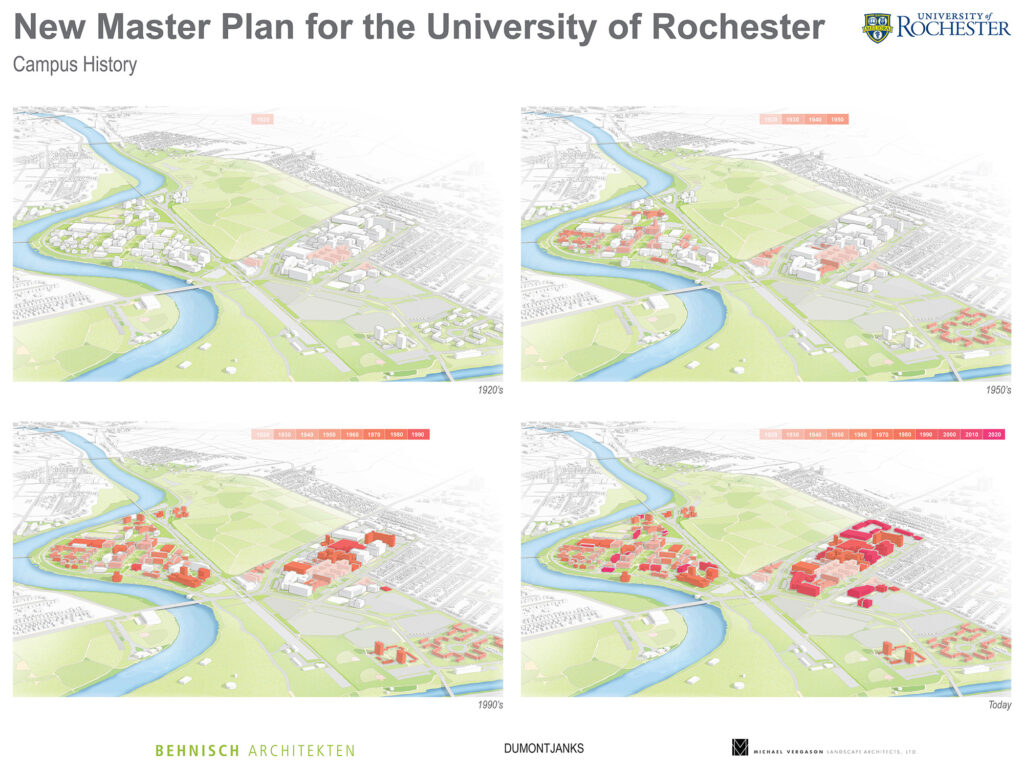
Originally, the River Campus was organized around a clear idea of quadrangles and buildings. In contrast, the clinical needs of the Medical Center drove a dense interconnected development pattern. Historically, the two campuses have developed independently. We now have an opportunity to create a more connected environment in support of One University.
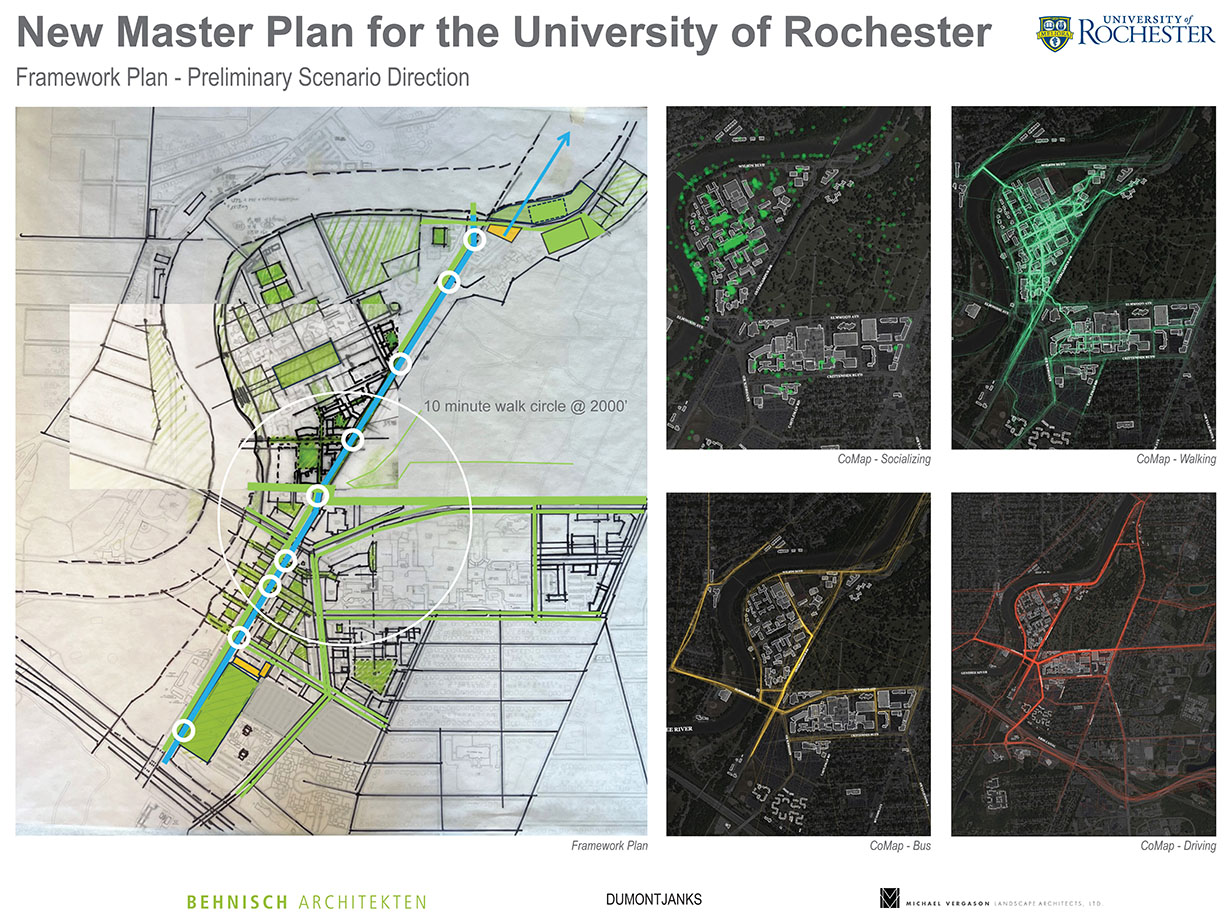
The emerging master plan vision centers on a connected campus that uses Intercampus Drive as a transit spine to quickly connect different zones and add value to underdeveloped parcels, including the potential creation of a new research and innovation zone that ties the River Campus and Medical Center together.
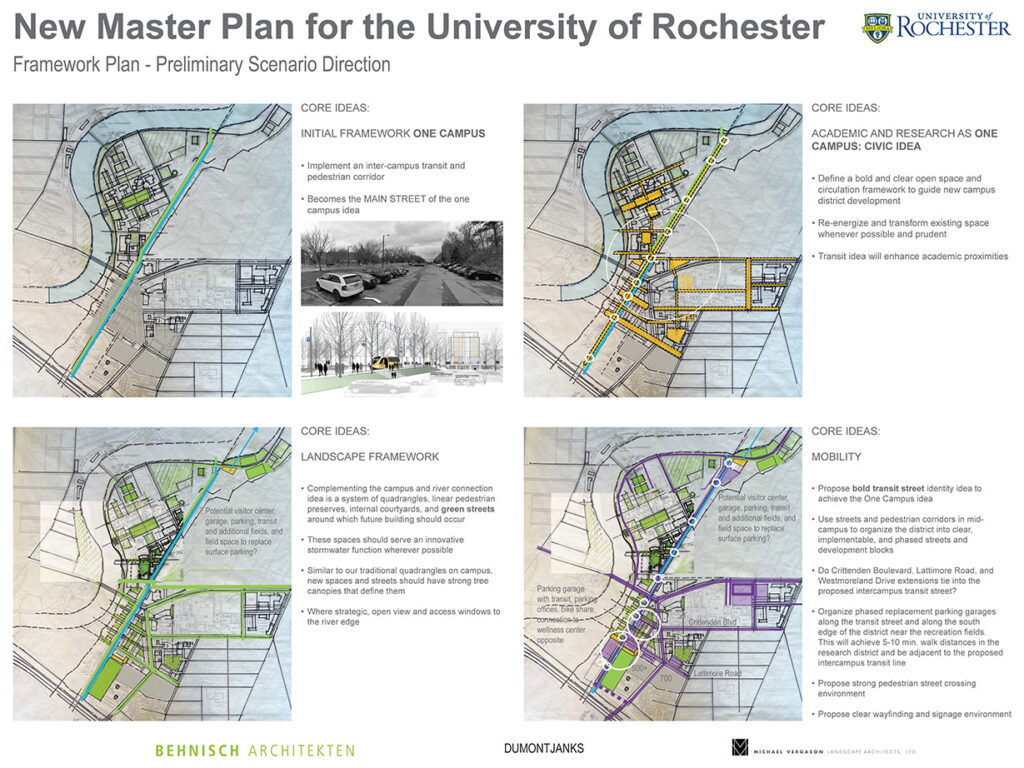
As the master plan continues to develop, it will be multi-faceted, integrating topics like mobility, land use, landscape, future building sites, renovation strategies, etc., providing the university with a holistic toolset to support future capital investment.
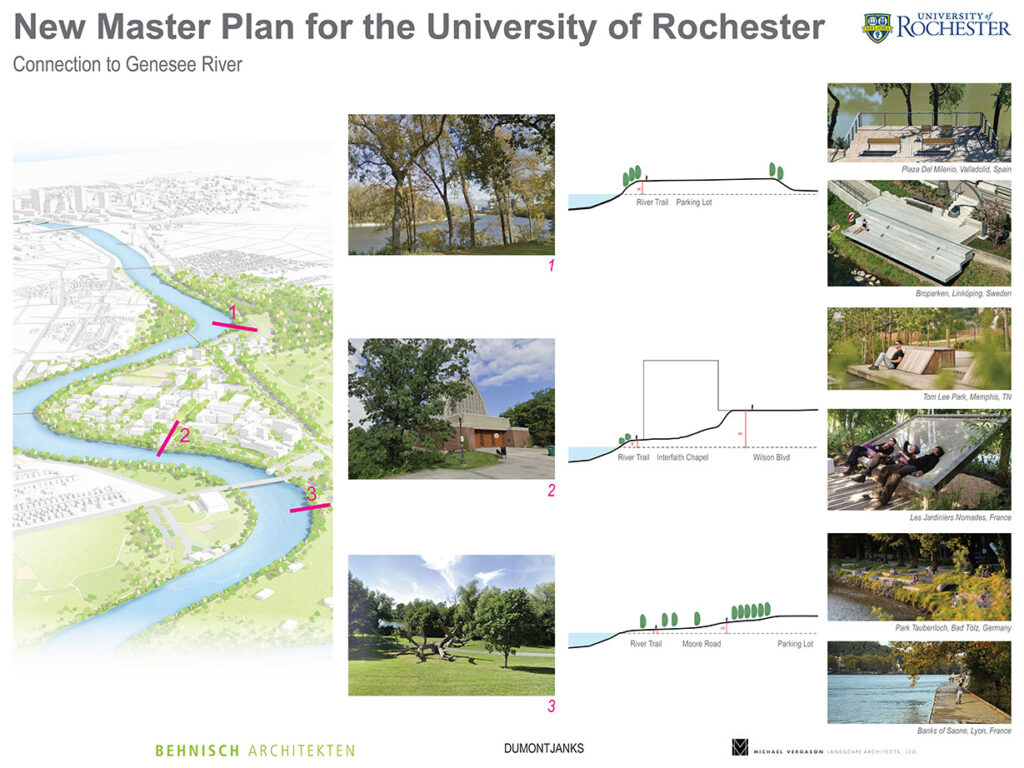
The Genesee River is a wonderful asset, and the master plan will seek to strengthen connections between the campus and the river.
