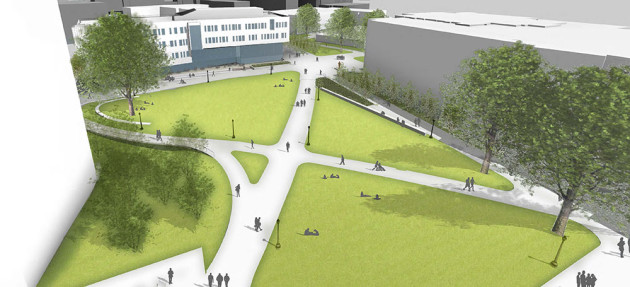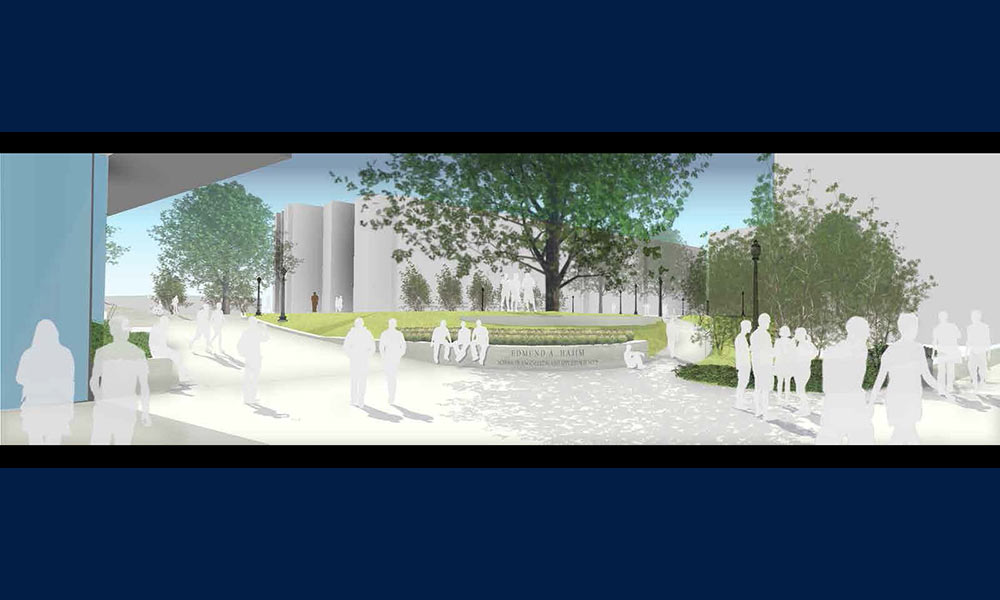The quadrangle enclosed by Robert B. Goergen Hall, Hylan Hall, Hutchison Hall, the Computer Studies Building and the future Wegmans Hall will be transformed beginning next spring with new walkways, trees, seating, and a botanical rain garden. The landscaping plan for the new Science & Engineering Quadrangle adds greater functionality to this four acres of land and complements Wegmans Hall, the new four-story, 58,000 square-foot home to the Goergen Institute for Data Science being constructed.
The Science & Engineering Quadrangle is being designed by Carol R. Johnson Associates Landscape Architects, a Boston-based firm selected for this project through a competitive process and with input from students, faculty and staff. The final design will be in place this December, with landscape construction beginning in April 2016. The new quadrangle will be ready for the fall.
“The transformation of this science and engineering quadrangle will bring a new vibrancy to this portion of River Campus and is being designed in a manner consistent with our University’s character and natural beauty,” said University President and CEO Joel Seligman. “The new Science & Engineering Quadrangle will be a dynamic outdoor location and a more open, social area for Rochester students, faculty, staff and visitors to enjoy.”
New walkways and more green space

The overall site will be landscaped to create a more usable green space for events and activities. With a design that mitigates the significant changing grades of the land, the Science & Engineering Quadrangle will for the first time be able to support tents and seating for University events such as Meliora Weekend, Commencement Weekend, student club activities, concerts, and food trucks.
Diagonal walkways will better connect the perimeter of the quadrangle and create more fluid paths to the rest of River Campus. The Quad River Walk—the lower section of the new diagonal south to west walkway—will “emphasize the natural beauty and fluidity of the Genesee River and provide a cantilevered experience overlooking a new conifer collection and evergreen vegetation,” according to Chris Jones, principal at Carol R. Johnson Associates Landscape Architects.
The Quad River Walk will also showcase the towering Sycamore tree closest to Hutchison Hall. The Sycamore will have two 30-inch retaining walls around it, creating a new grassy level for seating under the tree. The lower retaining wall will bear the name of the Edmund A. Hajim School of Engineering and Applied Sciences, replacing the current Hajim Wall.
New rain garden for runoff water management
Rain gardens are an effective and sustainable landscaping feature to help manage the runoff of rainwater from roofs and paved surfaces. As part of this new design, the sunken rain garden currently in between Goergen and Hylan halls will be relocated to a more visible location along the eastern edge of Goergen Hall. It will feature new plants and grasses—selected for their low maintenance and sustainable attributes—as well as a seat wall along its length.
Additionally, several new trees will be added to the walkway along Goergen Hall that will help reduce the wind tunnel experience common to this area of campus.
A new plaza
Wegmans Hall will open up into the Science & Engineering Quadrangle with its large terrace off its main entrances. The outdoors stairs to Wegmans Hall will be designed as seat steps, aimed at creating a “front porch” feeling overlooking the quadrangle. The area between Wegmans and Goergen halls will be a new outdoor plaza with fixed and loose outdoor chairs and tables.
ADA accessibility
Many of the new design features enhance the site’s Americans with Disabilities Act (ADA) compliance. The River Walk’s handrail and gentle slope—less than 5 percent gradient—adds easier access to the overall quadrangle area.
The landscape architects have also addressed some of the accessibility needs for the area just north of the Science & Engineering Quadrangle, walking past Wallis Hall on the way to the Dewey parking lot. The design calls for shifting the current sidewalk east, away from Wallis Hall, to lessen the gradient and connect it more directly with the Science & Engineering Quadrangle’s south to north walkway.
Hoyt Hall connector
As the final piece of this landscaping project, the walkway just below the Hoyt Plaza’s outdoor steps will be reconstructed, as well as the steps themselves. The redesigned walkway will provide a straight connection between Eastman Quadrangle and the Science & Engineering Quadrangle, while also featuring a small outdoor patio in the middle of Hopeman, Gavett, Taylor and Wegmans halls that can be used for design demonstrations and exhibitions, such as robotics projects or University baja displays.





