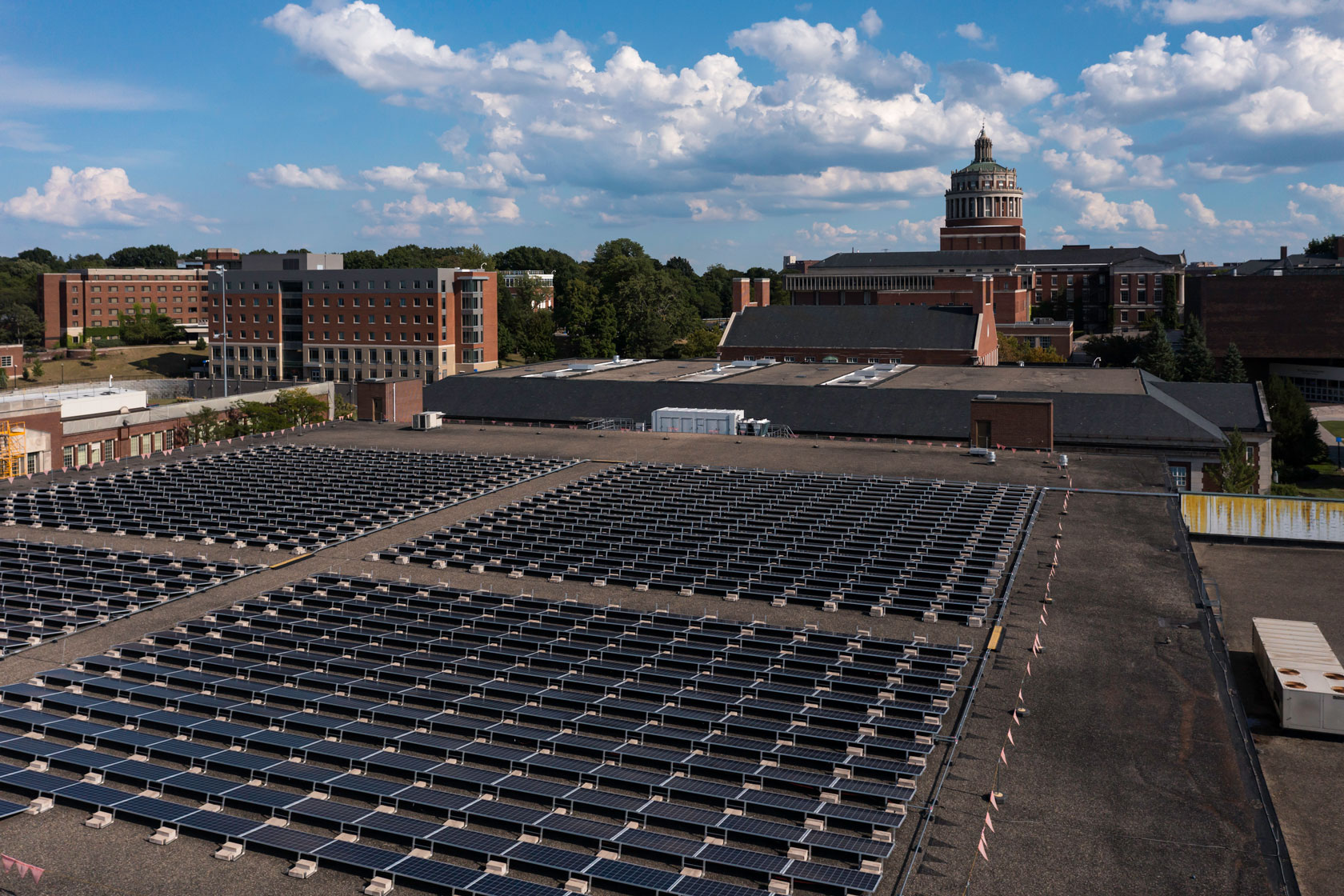Engagement
Get involved in shaping and advancing sustainability at Rochester.

The University of Rochester promotes a sustainable society through our education, research, patient care, and health programs, in the operation of our campuses and facilities, and in our interactions with the community. The Sustainability Office is the central hub for supporting and promoting these efforts toward a sustainable and equitable future.
Sustainability initiatives
Get involved in shaping and advancing sustainability at Rochester.
Sustainability research happens across the University, including at the Department of Earth and Environmental Sciences, the Department of Environmental Medicine, the Institute for Human Health and the Environment, and the Laboratory for Laser Energetics.
Study the science, technology, and culture of sustainability.
Discover our sustainable operating practices, from construction to transportation and beyond.
AASHE STARS Silver Institution 2025
ArbNet Level II Arboretum Accreditation 2023
Bee Campus USA Certification 2023
Princeton Review Green College 2025
Professional Grounds Management Society Honor Award 2023
QS World University Rankings: Sustainability 2025—#52 of 249 in the US
Tree Campus USA 2023
Bicycle Friendly Silver 2023
Carnegie Community Engagement Classification